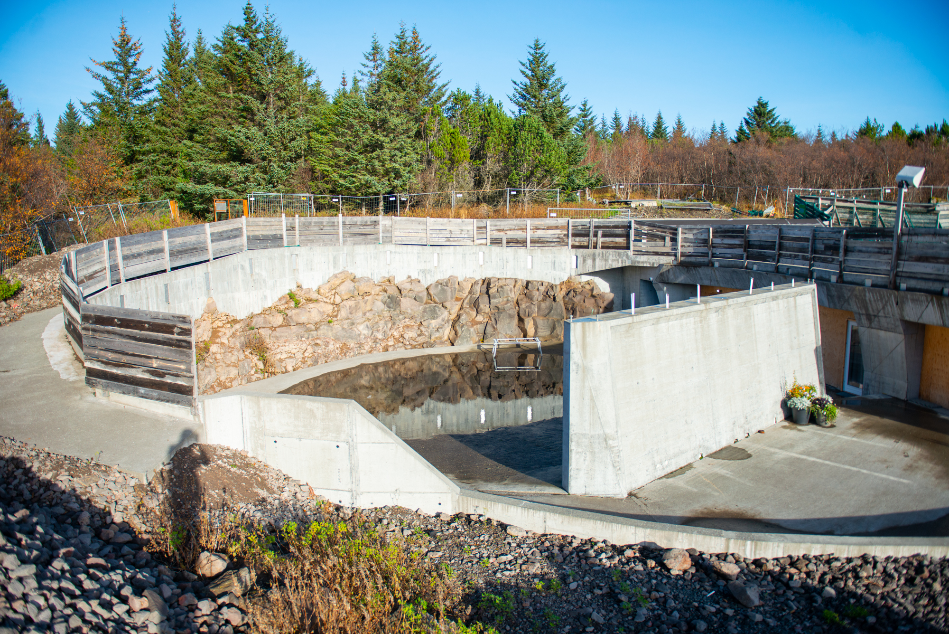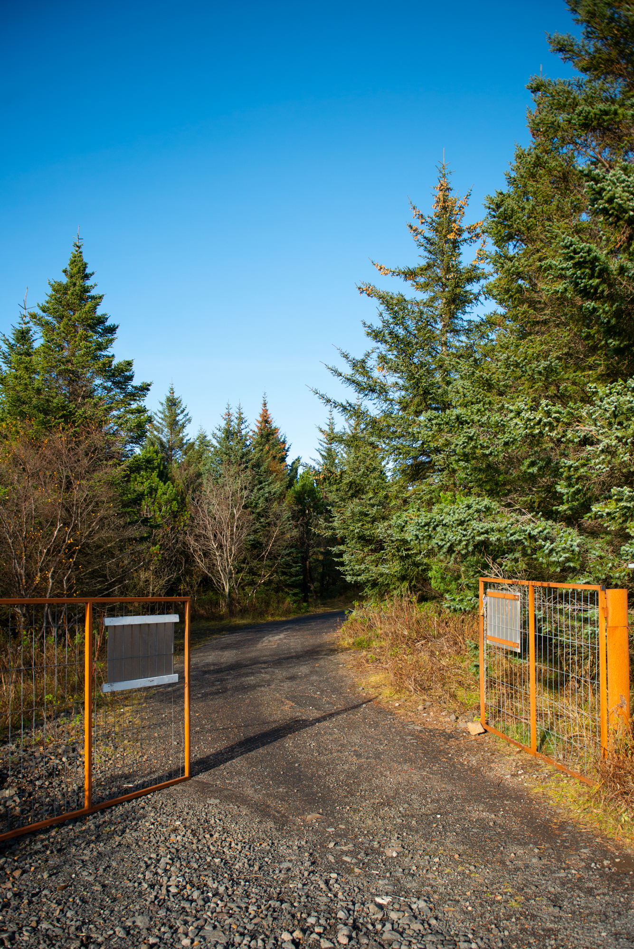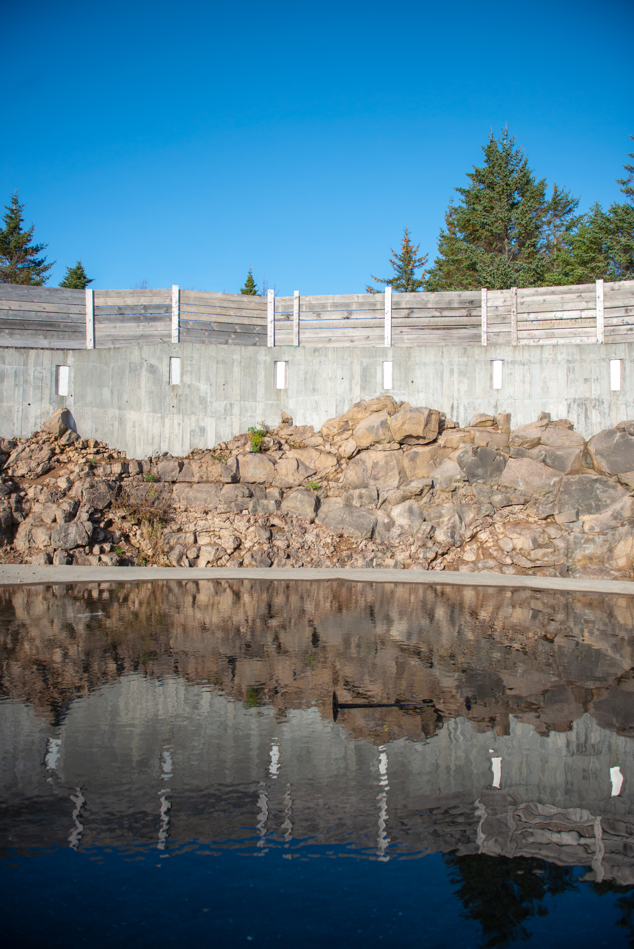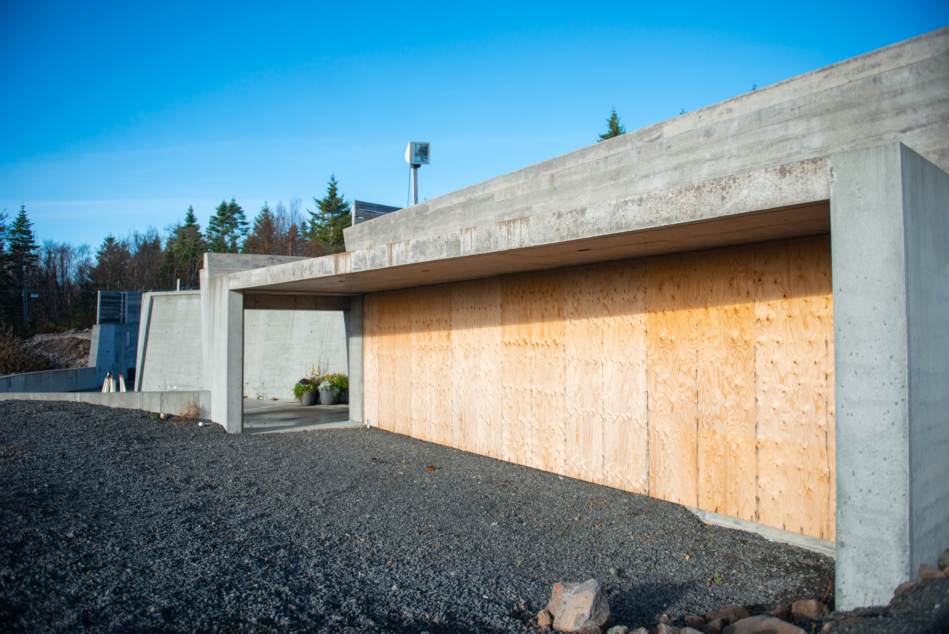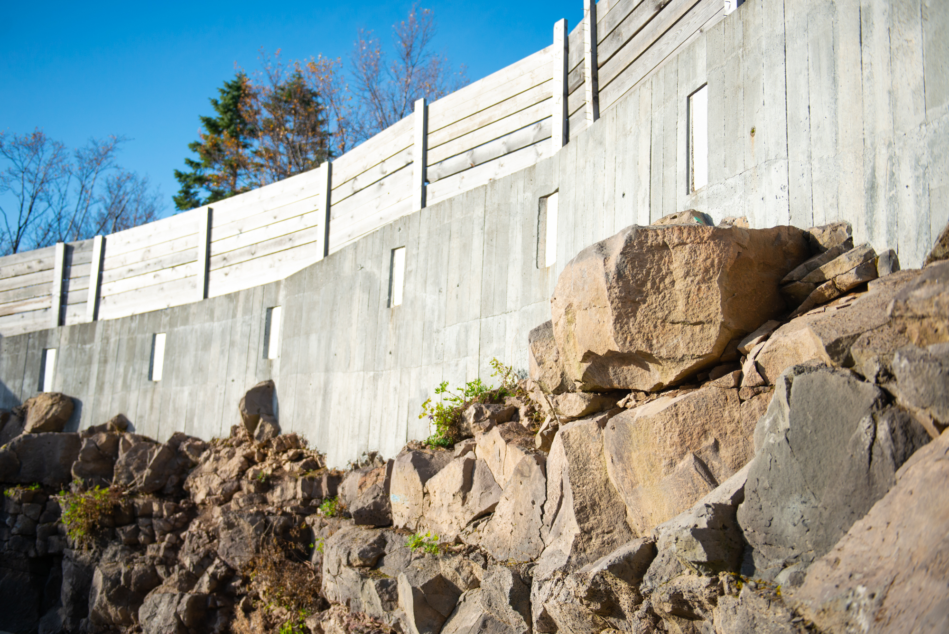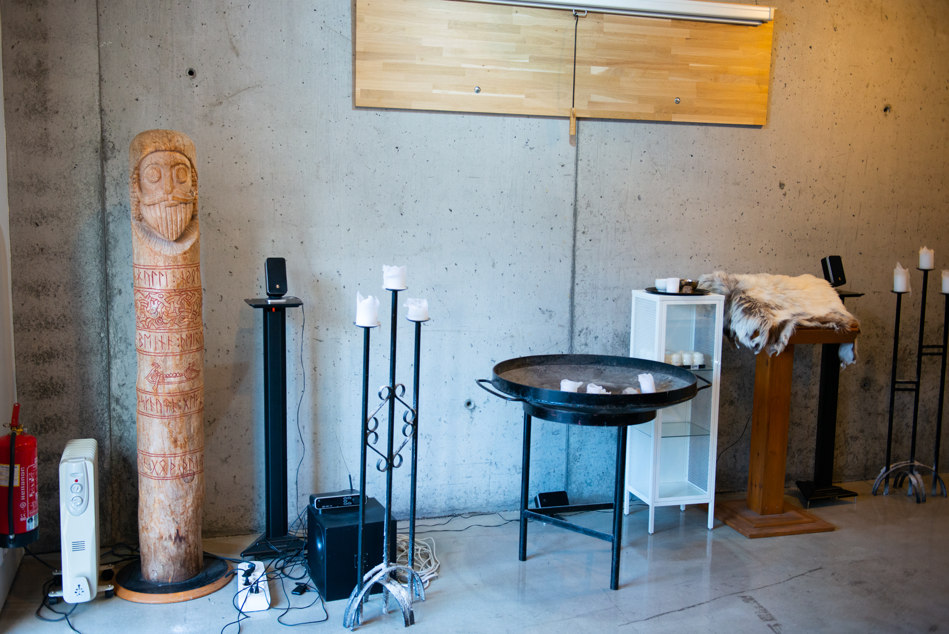
REYKJAVÍK, Iceland – In 2015, the Icelandic Heathen organization Ásatrúarfélagið made public their plan to build a brand new Heathen temple in the capital city of Reykjavík. This announcement made the rounds all over the world with news outlets releasing engaging headlines such as “Iceland to build first temple to Norse gods in 1,000 years” and the like.
Here at TWH, our weekend editor Eric O. Scott personally flew to Iceland and interviewed the leader of the Ásatrúarfélagið, Hilmar Örm Hilmarsson, as well as project architect Magnús Jensson. The resulting article was a highly informative piece that revealed much about the genesis of the project and outlined the organization’s future plans for the temple. In 2019, our columnist Luke Babb visited the site of the temple along with other sites at Öskjuhlið, the hill where the temple is being built.
These reports were some years ago now, and since then, not much has surfaced about the state of the project. TWH columnist Lyonel Perabo met with Ásatrúarfélagið architect Magnús Jensson in Reykjavík in the middle of October to get updates on the project as well as inspect the site of the temple itself.
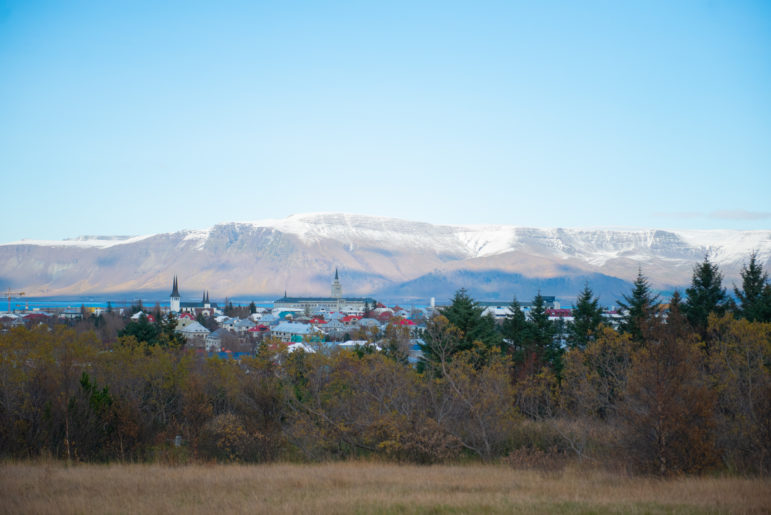
A view of Reykjavík from Perlan, Iceland [L. Perabo]
It is a cold and crisp morning in the Icelandic capital. The temperature barely rises over freezing temperature as I jog from my hotel room in the middle of town to Perlan, an overbearing tourist center atop the forested hill of Öskjuhlíð. According to Google Maps, this was the closest landmark around, so I proposed to meet there, and Magnús agreed.
Once I reach Perlan, I quickly spot a tall, grey-bearded man who seems to be looking for something or someone. It is Magnús. We shake hands, and he leads me down the hill to the site of the temple I had heard much about, but never gazed upon before.
After a few minutes walking down various forest paths, we arrive at an old metal gate. Magnús opens it up and leads me in. There, just a few feet down, I spot the building site. From my vantage point, I see a wide concrete sloping wall, leading to a flatter structure, covered by wooden beams and surrounded by building material.
We walk down and around the structure, and my guide opens a small door emblazoned with an ornate Celtic cross, the symbol of Ásatrúarfélagið. We walk through a couple of rooms and corridors until we sit down in a larger room where, alongside a couple tables and chairs, idols have been set up. I instantly recognize the Njörðr god pole that once stood inside the organization’s old office, and, right beside it, a door leading out. Magnus opens it, and I step outside.
I now stand in front of the concave concrete wall I spotted earlier. I can see that, if the wall itself does not stand very high up, it extends downwards where it meets the bare rock of the hill, creating a deeper space, like a cave. The concrete ground is wet, and a large pool occupies most of the floor. If it rained earlier, the weather had by then taken a turn for the better, and the water now reflects the blue skies above and the wall ahead. This is the sanctum of the temple. Here, hopefully sooner than later, ceremonies and rituals will be held.
“Should I make some tea?” asks Magnús, to which I concur. I need a few minutes to get a feel for the place, roam around and take pictures anyway.
Once I am done, I come back in and am served a warm cup of white tea and I immediately proceed to throw questions at my host.
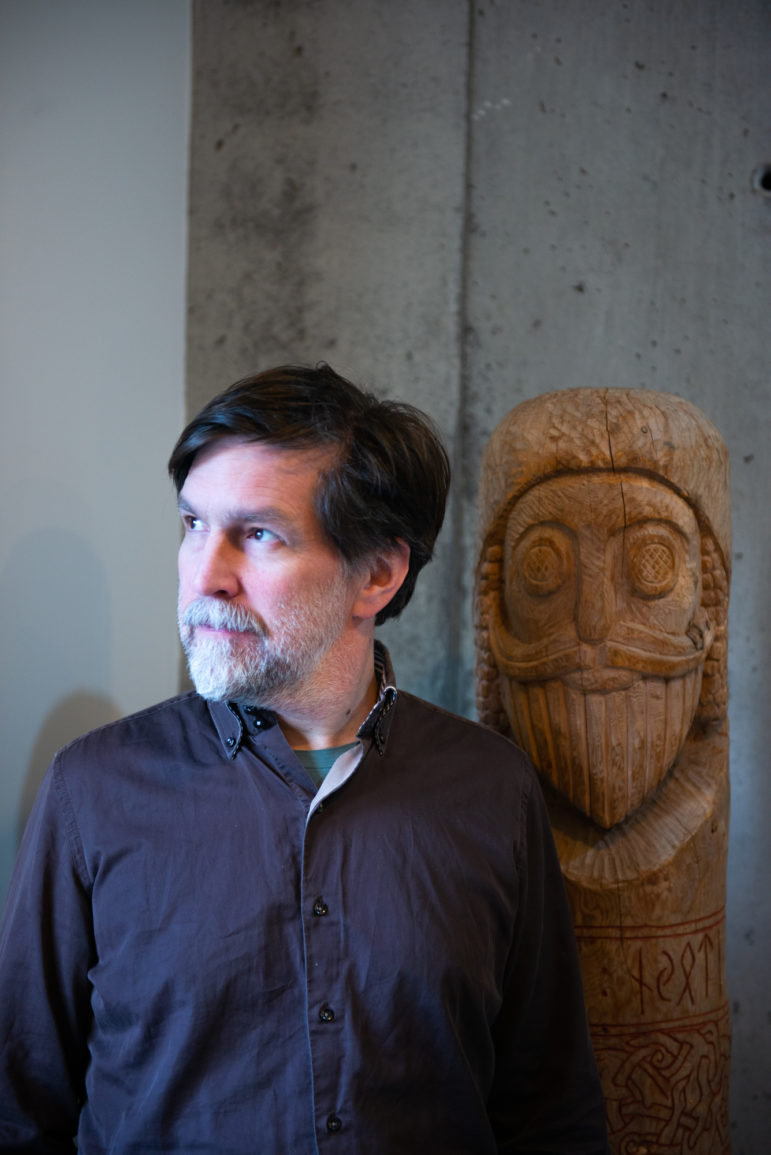
Magnús Jensson, architect of Ásatrúarfélagið´s Reykjavík temple, standing next to an idol of the sea god Njörðr [L. Perabo]
Magnús Jensson, I am told, was born in 1972 in Reykjavík, incidentally just a few months prior to the birth of the Ásatrúarfélagið. After graduating with a degree in architecture at the University of Aarhus in 2004, Magnus came back to his home country and has since been kept quite busy. In those days, tourism was a growing industry in Iceland, and it became even more prominent since the 2008 banking crisis. This led to a construction boom that Magnús very much has been a part of: “I have designed several hotels, apartments, various tourism related buildings, as well as quite a few restaurants, including the only Michelin-starred outlet in Iceland. I have both designed free-standing structures as well as reworked existing older buildings.”
Throughout his architectural career, Magnús has had the time to develop more than buildings, and soon found an interest in the intersection of urbanism, architecture, and transportation. “I have been designing a lot of theoretical pet projects,” he says. “I try to rethink the city, the apartments, and introduce ideas for a car-free, low-density city of the future.” This conception of architecture, where structures complement their natural environment instead of standing out, is partially informed by his religious and spiritual background.
“I had an interest in religion and spirituality from early on, and I have consistently been quite liberal when it comes to religions, not disliking any particular ones, but I always had a problem with the idea of a state religion, like we have in Iceland.” In the late 80s, the young Reykjavíkian started hearing about a state-recognized Pagan organization that revered ancient gods, rejected dogmatism, and respected the natural world, Ásatrúarfélagið. A few years later, in the 90s, Magnús joined the group.
“I always kind of felt that, in all aspects of life, a monoculture is unnatural,” he says. “What is natural is diversity, and that the world would be healthier if more diverse religious ideas could flourish.”
While for years Magnús’s ideas about spirituality and architecture stood side by side in his mind, it was not until the félagið announced plans for building a modern temple that the two would finally merge.
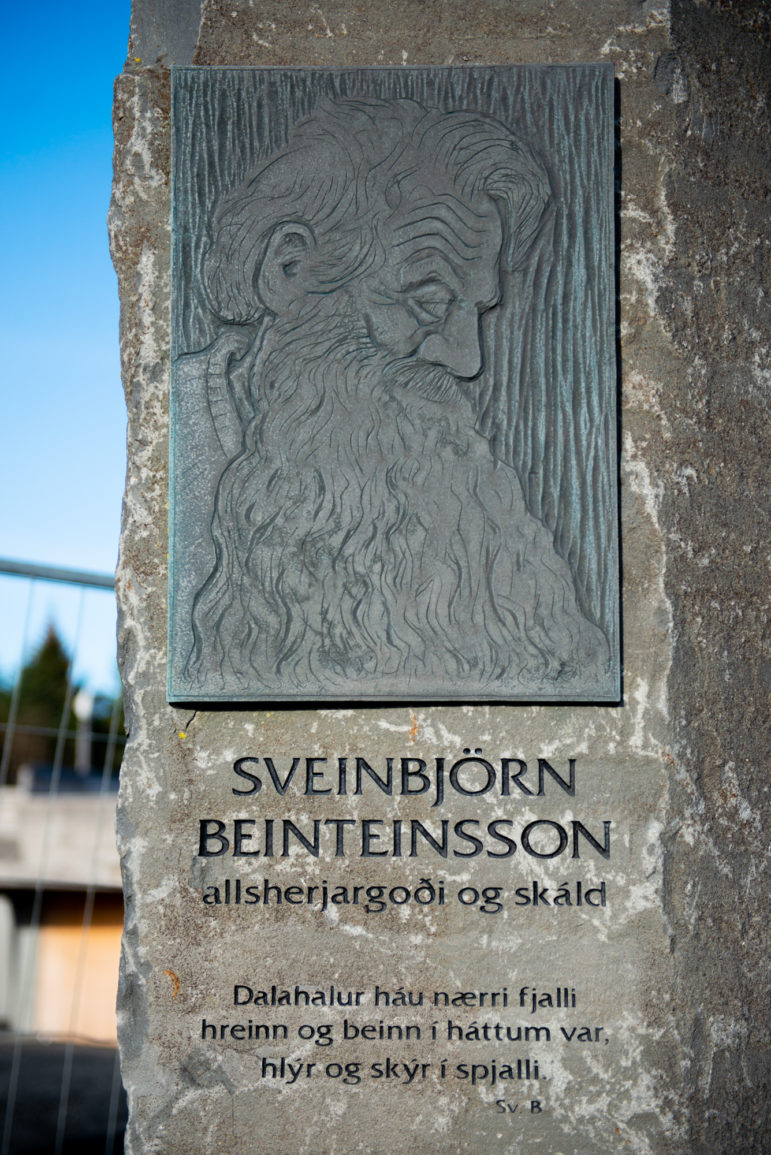
A plaque honoring Sveinbjörn Beinteinsson, the founding alsherjargoði of Ásatrúarfélagið, at the temple site [L. Perabo]
When Ásatrúarfélagið became a state-recognized religious entity back in 1973, the organization started receiving public funding relative to its membership. According to Magnús, there already existed in those very early days ideas about eventually building a temple and a fund was established to that aim. As the membership of the félagið started shooting up in the early 2000s, those early plans finally started to look achievable and in 2006 and 2007, the first concrete steps towards establishing the temple were made.
The first idea that was seriously considered was one put forward by the municipality of Reykjavík. In those days, city officials were planning to build a new Christian cemetery on the eastern side of Öskjuhlíð, and considered gifting adjacent plots of land to other religious groups for them to build houses of worship. However, following complaints by Christians and church officials, the idea had to be shelved, and the municipality gave the félagið the opportunity to select another plot of land further west in the forest.
“I remember spending a lot of time walking in the forest with Hilmar, looking for the best plot,” recalls Magnús. “In the end, we selected four spots, but really liked one of them. Still, the final decision had to be made by the mayor.”
In order to get the spot they wanted the most, they had to be cunning. “When we met with the mayor, we presented a map, with the four spots marked A, B, C, and finally D, our preferred one,” says Magnús. “We actually named it D because back then, the mayor belonged to the conservative party [Sjálfstæðisflokurrin, “The Independence Party”], whose election symbol is the letter D. So once we showed him the map, the mayor looked at it for a few seconds and then pointed at the D plot.”
The cunning-work had succeeded, and the next stage of the project could commence, namely, the architectural competition.
Between 2007 and 2008, the Ásatrúarfélagið held a contest to find a design suitable for the new temple. It was a closed-competition, where the félagið paid well-established firms to produce architectural proposals. Yet, in addition to the half or so dozen professional proposals that were presented, one came from a young underdog who only had a few years’ experience in the business: Magnús himself.
“I do not remember exactly when I first heard about the competition, but I remember that I used a lot of time on my proposal,” recalls the architect. “It was quite some work.”
In terms of practical requirements, the board of the Ásatrúarfélagið had only two: that the building be no higher than eight meters, due to the nearby location of the city airport, and that the structure should incorporate a circular or octagonal shape. This gave Magnus lots of leeway to design a building which, he believed, would be the best representation of Paganism in the 21st century, embracing ancient ideas and concepts in a novel and innovative way.
Once his and the other contenders’ designs were finished, they were exhibited in the old Ásatrúarfélagið office in east Reykjavík. And then, just as the board was set to vote for the winning design, the 2008 banking crisis hit Iceland, putting a stop on most development projects, including that of the félagið. Suddenly, the future of the temple was anything but certain, and no one could tell whether it would ever be built, regardless which design was to be chosen.
That situation went on for years and years. Ásatrúarfélagið remained largely silent about their plans for the temple, and Magnús went back to his drawing board, taking on various architectural jobs to keep the lights on. In that period, he most notably led the renovation and redesign work of an old biscuit factory which was turned into a hip party hotel for the amusement of the growing foreign tourist crowd.
Over the years, and in part thanks to this unprecedented influx of tourists, the Icelandic economy began to slowly get back into shape, but still, no one knew what would happen with the temple.
Then, one day in early 2015, the board of the Ásatrúarfélagið convened and agreed that the situation was now favorable enough to finally get started with the project. There still were some uncertainties though, such as which design to choose, so a vote was held, and the winning proposal was none other than that of Magnús. “I remember that I was surprised when they told me it had been chosen,” recalls the architect. “It was a bit of a close race also, and the board was far from unanimous about choosing my design. I even have friends of mine on the board who later told me that they did not vote for my design.”
Yet, amid this celebration, the scars of the financial crisis were still deeply felt, and the project had to be scaled down. The original designs aimed for an 800 square meter (8600 square feet) structure, but this would prove to be too costly for the time being, so the building was scaled down to half the size, with a later extension planned to bring it to its original expanse.
According to Magnús, it was “a total rework,” with particular focus on the dome, the cladding of the building, as well as an extension and re-imagining of the glass window. “I pretty much spent an entire summer on these alterations, waking up in the morning, making tea, meditating, working, and just trying to make it look right.”
Shortly thereafter, the updated temple plans were revealed, leading to much media frenzy and commentary from around the globe. Among those, one of the most common remarks made about the project was that the building Magnús designed did not look at all like what some people thought a Heathen Norse temple would look like. The structure, largely fashioned in concrete, was indeed to be made of a flat, low section giving way to a concave dome rising from the hill. According to Magnús however, his designs make sense, both in an architectural, and a religious context.
“I guess some people expected me to design something more like a stave-church, but to me, it would have been pointless, like designing something for a museum,” he says. “Architecture should aim to last, to be timeless.”
Instead of trying to reconstruct what a Norse temple from the Viking Age might have looked like, Magnús instead focused his creative process on the requirement that the building incorporate a globe-like design: “I thought about it a lot, and then at one point I started envisioning a drop of water, in the shape of a sphere, dropping down, before being reformed by the shape of the ground.”
This concept led to the shape of the sanctum, which also ended up delving deeper into the hill. According to Magnús, this later feature has both symbolic and practical motives: “Because the hill is located right by the municipal airport, there were strict limits about how high the building could rise. It could not be higher than eight meters (26 feet). So to get more space, I decided to have the building dug four meters into the bedrock.”
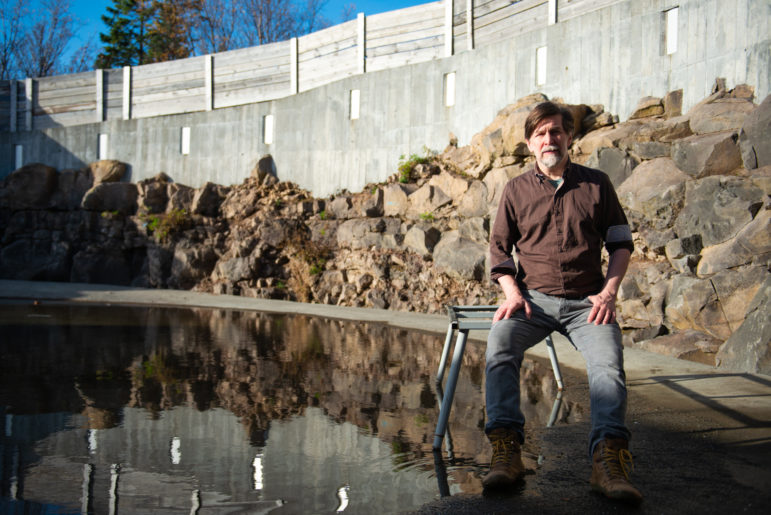
Magnús Jensson sitting in the site of the Ásatrúarfélagið temple in Reykjavík, Iceland [L. Perabo]
When I visited the temple, the view of the exposed ochre rocks topped by a thin concrete border was by far the most striking aspect of the structure. According to Magnús, once the building is completed, being inside the sanctum will feel much like standing within an ancient grotto.
Another aspect of the structure that Magnús spent a lot of time on was the illumination: he designed a set of transparent panels, running around the outer rim of the roof, in order to provide natural light to the chamber. According to the architect, the placement of those windows also follows an involved thought process: “the windows are placed in relation to the sun, so that, on the summer solstice, the sunlight will cast a specific shape inside the room.”
If those windows, and the roof they will eventually be affixed to, are currently missing from the existing structure, it is not difficult to imagine that, once completed, the whole building will be a sight to behold. Still, the building process has a long way to go, and even the partial state it is in today only came about through a long, gradual process.
Following the 2015 announcement, Ásatrúarfélagið still had to spend some time finalizing all the paperwork required for the building process to get started. This administrative work lasted until 2016, and then, between 2017 and 2018, the digging of the bedrock and the pouring of the concrete for the first phase of the building was completed. Then, when it looked like the project was finally back on rails, it was hit with the most unforgiving obstacle any real estate enterprise can meet: lack of funds.
“After we finished pouring the concrete, things slowed down, because we simply needed more money,” says Magnús. In just two years, the money the organization had been saving for all these years, at least that money that did not disappear during the financial crisis, had been used up.
“Between 2018 and 2019, we tried to get loans from various banks, but they quickly turned us down,” he continues. “You see, in Iceland, religious buildings cannot be mortgaged and most congregations outside the national Protestant Church don’t have much money, so banks pretty much never give them loans.”
Due to these monetary issues, the temple structure has not been much worked upon since that initial building phase of 2017-18. Notwithstanding these obstacles, Ásatrúarfélagið remained committed to put the still unfinished structure to use. After all, there had been ceremonies celebrated on the spot years before the building process even began, so there were no reasons not to continue.
“Even if the temple is not yet finished, there have already been a couple of weddings celebrated here,” says Magnús while pointing to the open-aired sanctum chamber. “We also have had a number of name-giving ceremonies, including for two of my own children.”
When the building process started slowing down, the organization also made the decision to move their offices into the area. However, just as they were ready to start that process, everything had to be put on hold once again due to the Covid-19 pandemic and the lockdowns it caused. Finally, in early 2021, the old offices were vacated and the organization was able to reopen in the temple building.
After Magnús concludes the eventful history of the building up to now, one question still remains on my mind: what now?
“We recently looked at the state of the project, what has been done, and what still needs to be done, and we concluded that we are just 13 months of work away from finishing phase one,” he reveals. “That is, if we can get enough funding.”
For the time being, Ásatrúarfélagið is still too short of liquidity to restart the construction process and it might take some time before the situation changes for the better.
“Right now, we are exploring three financing avenues: fundraising, for example by soon making it possible for supporters to fund the process via online donations; trying once again to get bank loans; and finally, just waiting,” Magnús explains. “Every year the organization gets a stipend from the state relative to our membership size, and we get a lot of new members every year, so even if we just wait it out, we should eventually get the money we need.”
Magnús then goes on to talk about the immediate future of the project: securing the building site and opening it up to the Icelandic public. “There will be a large billboard at the entrance informing about what the project is about, and people will be able to get real close to the building,” he says. “I think that when this happens, we will soon get a whole lot more members, and in turn, more funding for the project.”
This process of bringing Paganism to the people of the present day, rather than telling people about the Paganism of the past, is a subject that Magnús feels deeply concerned with.
“This project is everything I want to be a part of,” he starts. “I think that with this project, we are doing something very important, we are playing a part in rescuing Paganism from the past. Many people think of Paganism as belonging to the past, but this is wrong. Paganism is not the past, Paganism is the present.”
In that sense, the efforts of Magnus and the félagið might already have borne their fruits: even before the temple is finished, it has generated an unprecedented amount of coverage, most of which is objective, if not altogether positive. “I did not expect it would get so much attention,” comments Magnús. “I got young architects contacting me all the time asking for internships, and big media like Sky and Fox news interviewing me.
“Nobody seems to realize that I am just a guy who is maybe just too much of an idealist for his own good,” he adds with a chuckle.
Then, as I question him about how his feelings towards the temple project might have changed over the years, he stops for a few seconds before answering: “There are some small details that I have changed my mind about over time, but in general, I can say that I have felt no real frustration with the building. It really has been feeling good for 15 years, and that is not something that happens with everything you do, believe me.”
Finally, when I ask Magnus about potential future projects, he remains evasive, and, as usual, completely open ended. “If someone asks me to design a church, I would happily do it,” he adds, with a smile. “There is also the long-term project of relocating the airport and building a whole new neighborhood there. I think it would be nice to be involved in that project as well.
“Either way, I will probably continue to dream about low-density, car-free cities of the future.”
The Wild Hunt is not responsible for links to external content.
To join a conversation on this post:
Visit our The Wild Hunt subreddit! Point your favorite browser to https://www.reddit.com/r/The_Wild_Hunt_News/, then click “JOIN”. Make sure to click the bell, too, to be notified of new articles posted to our subreddit.

